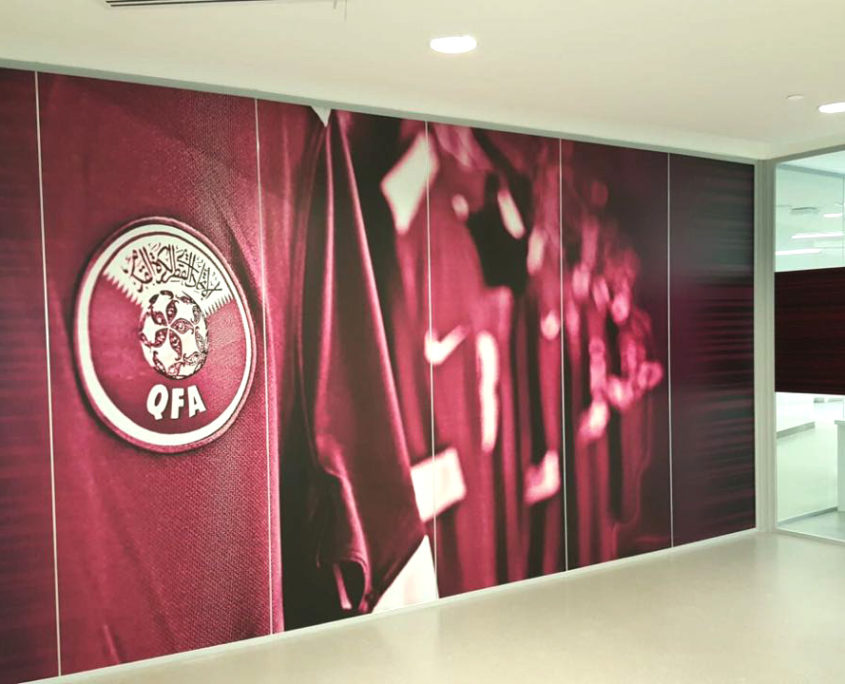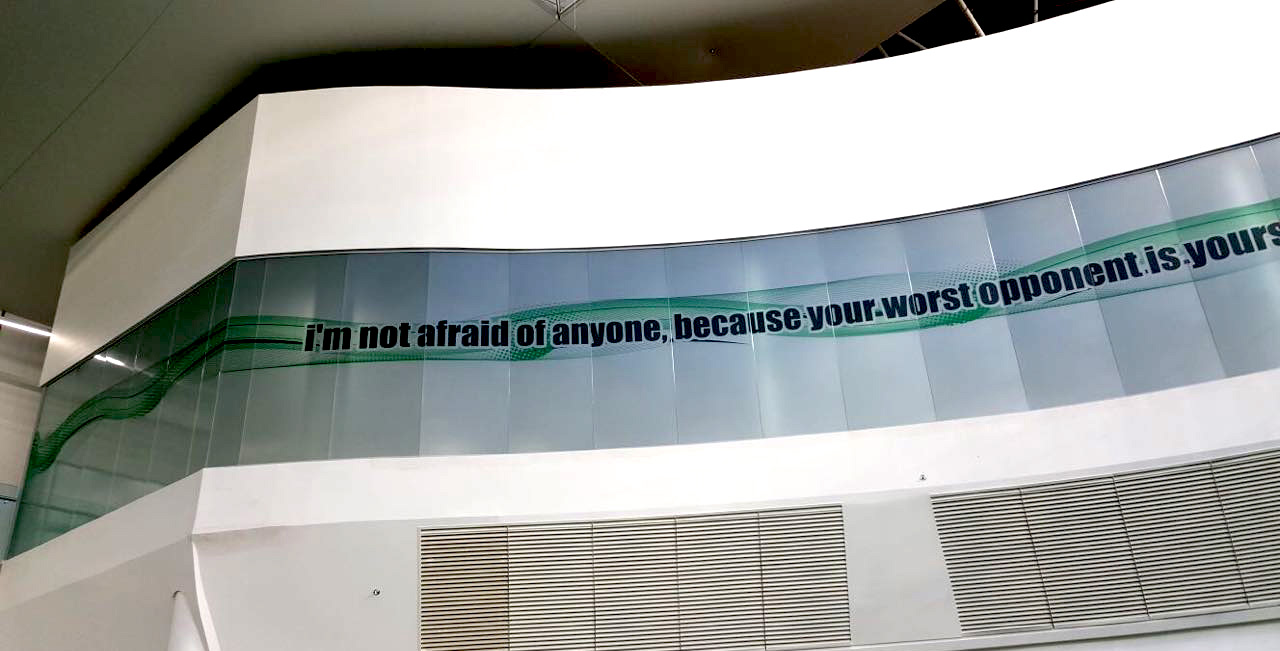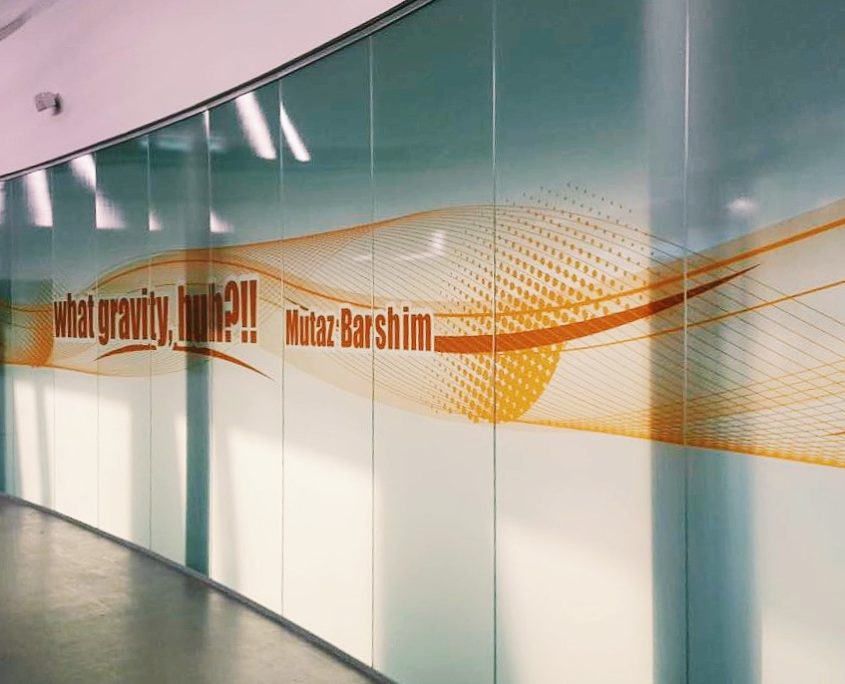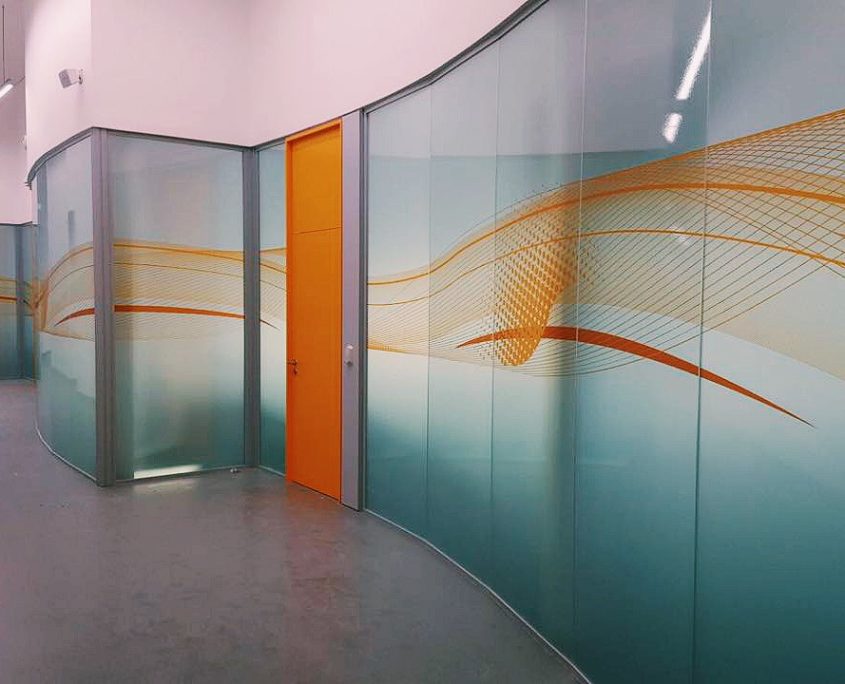PROJECT NAME
Expansion of Aspire Academy Football Performance Center
LOCATION
Doha, Qatar
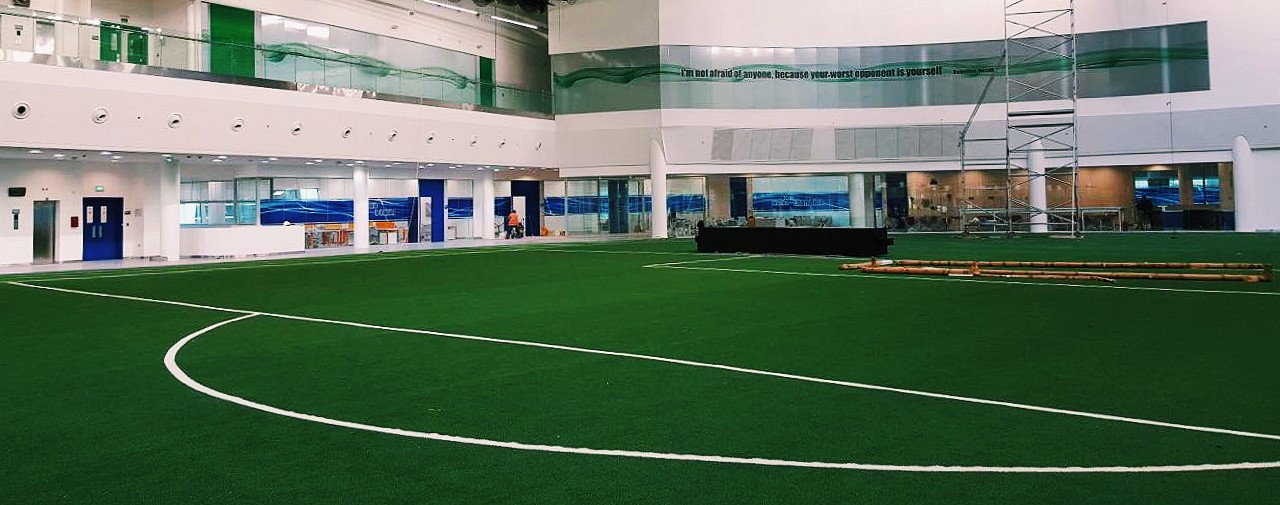
DESIGN/BUILDER PARTNER
Tallibert International ; Construction Development Company LLC
PRODUCTS INSTALLED
HT SINGLE GLAZED (12MM)
H9 DOUBLE GLAZED (6MM+6MM) FRAMED DEMOUNTABLE PARTITION (WITH MANUAL VENETIAN BLINDS)
CHALLENGE
Situated in the exuberant city of Doha, Qatar, Aspire Academy is recognized as a provider of one of the strongest football programs in the world. They aim to provide facilities that rise above the standard expectations and offer the very best of competitive sports training in the industry. Their unique learning environment has been designed to meet and exceed the highest international standards.
Gibca was part of the expansion project that involved designing and installing the office partitions for the sport’s academy offices, conference and meeting rooms. The challenge was to obtain the curved design partition as per the clients’ unique project requirement. Aspire Academy requested a solution that would enhance the visual appearance of the space by creating a flawless curved façade.
SOLUTION
Gibca worked as a space management solution provider for this project and strived to deliver the client’s unique architectural design request. Our design team knew the most suited partition system for this project would be Hoyez H9 & HT. The partition system provides high-grade sound insulation and adaptability suited to any rooms’ layout prerequisite. In this particular project, it served as a perfect fit for its curvature design without vertical profiles.
Each curved partition was divided into suitable arc’s and each arc was divided into a number of straight segments with maximum possible width, thus maintaining the curvature of the partition. Smooth and uniform joints were maintained between the profiles, especially for oscillating partitions therefore each profile was chamfered at edges to an appropriate angle. H type glass joint was also used instead of I-type for sturdy stability of curved partition’s. The office partitions also needed to provide excellent acoustic privacy as it shared space with the training academy. H9 had an acoustic rating of 42 dB RW (CERFF Certification) and HT had a rating of 32 dB RW (CERFF Certification). This provided the office staff with the desired level of privacy while working in the busy training environment.
RESULT
Gibca successfully completed the project creating a curved partition as visualized by the client and consultant. The offices, meeting and conference rooms overlook the indoor training fields creating a fully functional space. The design team incorporated the vibrant brand colors of the company to create a signature look for the overall architecture. The company’s positive and confidence boosting slogans were also combined within the office partition design. The end result was a space created for multi-functionality allowing for smooth workflow transition while maintaining the desired level of acoustic privacy.
